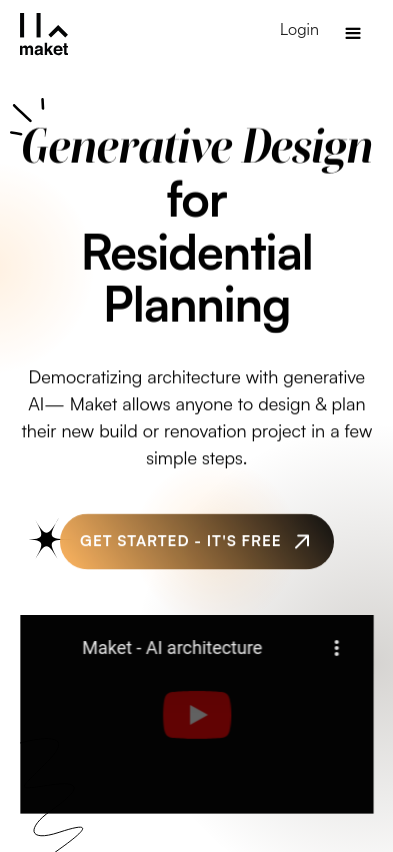⚡ZurzAI.com⚡
AI Start Ups Your Should Know
Maket.ai

Maket.ai is an AI platform that provides architects with various design solutions considering client requirements.
Maket is an AI-driven platform aimed at transforming residential planning by making the design process faster, more efficient, and accessible to both professionals and non-professionals. The platform leverages generative AI to enable users to create and modify residential floor plans quickly and intuitively. Here are some key aspects of Maket's offerings and functionalities:
Features:
-
Plan Generator:
- Allows users to input dimensions and automatically generate a range of residential floor plans.
- Users have control to specify room dimensions, adjacencies, and preferences.
-
Virtual Design Tools:
- Facilitates style exploration and customization of design elements using text prompts.
- Enables instant visualization of design style changes and provides real-time feedback.
-
Regulatory Assistant:
- Aids in navigating zoning codes by allowing users to upload PDFs and receive compliance information through simple queries.
-
3D Visualization:
- Transforms 2D floor plans into interactive 3D models, enhancing visualization and helping users assess design effectiveness.
-
Integration Capabilities:
- Maket integrates with other design tools like Autodesk AutoCAD, allowing seamless use with existing workflows.
- Designs can be exported in various formats such as .DXF and .PDF.
-
Customization and Editing:
- Provides tools for modifying existing plans, adding elements like walls, windows, and furniture, and experimenting with materials and colors.
- The "Restyle" feature allows users to change the interior or exterior style through image uploads and text prompts.
Benefits:
- Design Freedom: Users can explore different design styles and configurations, enhancing creativity and allowing personalization of spaces according to individual needs.
- Efficient Collaboration: The platform offers real-time collaboration features, enabling multiple stakeholders to work together efficiently.
- Informed Decision-Making: Offers expert guidance on materials, costs, and design combinations via a Virtual Assistant, facilitating well-informed choices.
Plans:
- Basic Plan: Free forever with features like 1 active project, unlimited floor plan generation, and limited image and render generation.
- Premium Plan: Priced monthly or annually, with added benefits like unlimited projects and exports, advanced editing, and versioning.
Target Users:
- Home Builders and Contractors: Can generate and customize building plans, visualize projects in 3D, and enhance client satisfaction.
- Homeowners: Allows them to visualize and transform living spaces, customize their home designs, and manage home renovation projects.
- Professional Architects and Interior Designers: Can use the platform to manage and streamline their workflow by generating plans, editing existing ones, and using advanced visualization techniques.
Additional Offerings:
- Blog and Resources: Provides industry updates, trends, and educational content on architectural planning using AI and technology.
- Customer Support and Enterprise Solutions: Offers technical support and tailored enterprise solutions for businesses seeking specific features or customizations.
Maket's approach is to bridge the gap between technical design professionals and end-users by providing user-friendly, interactive tools that cater to a wide range of design needs, from basic floor planning to complex architectural projects.